The Algieba
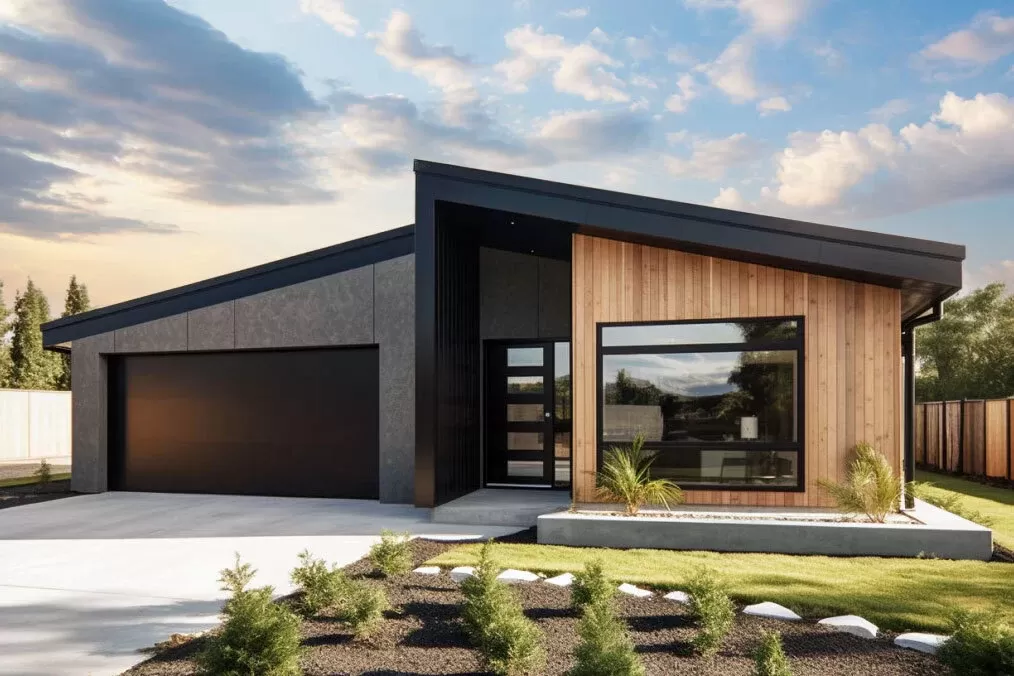
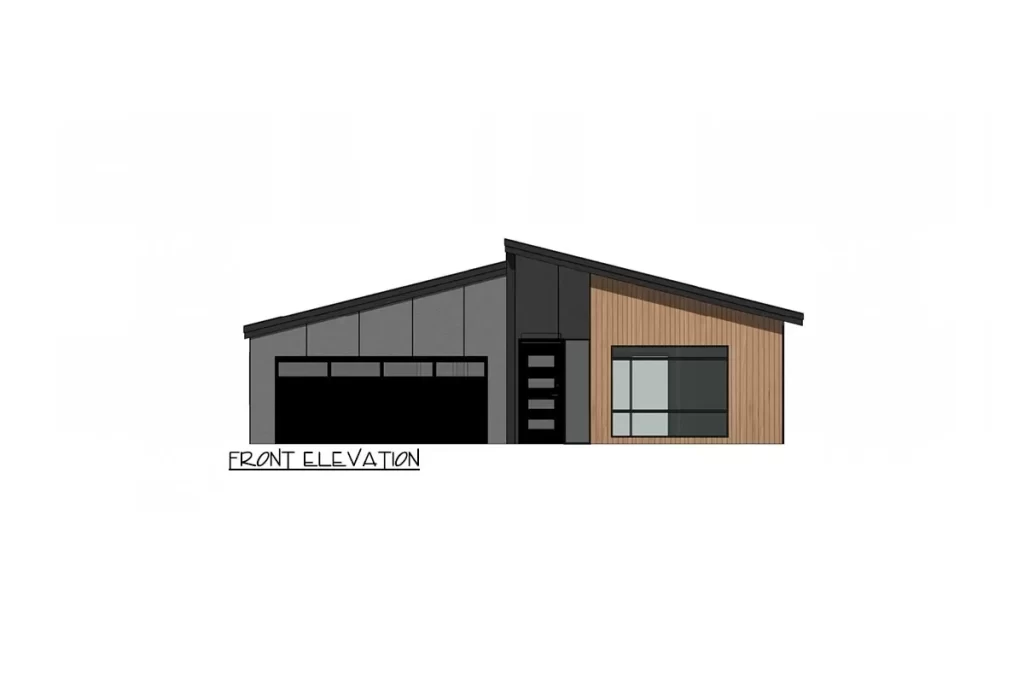
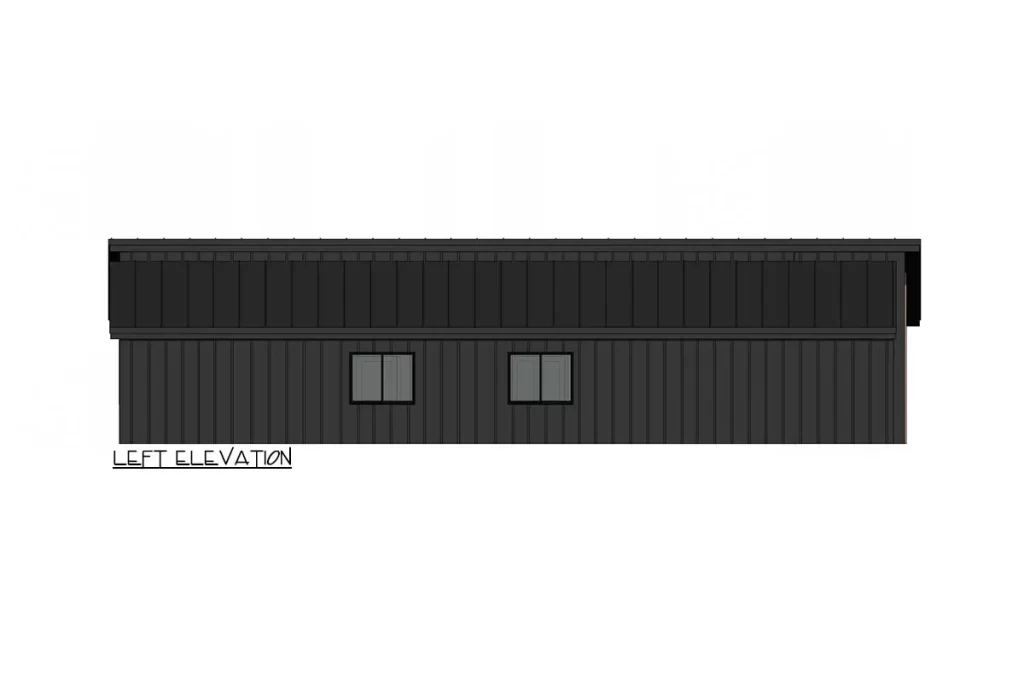
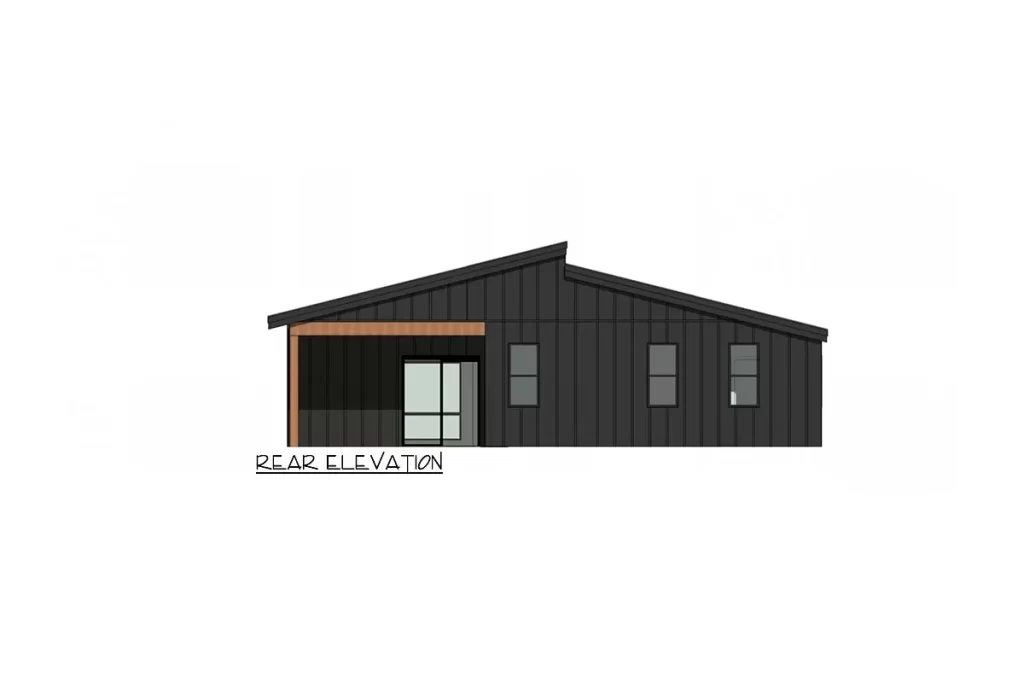
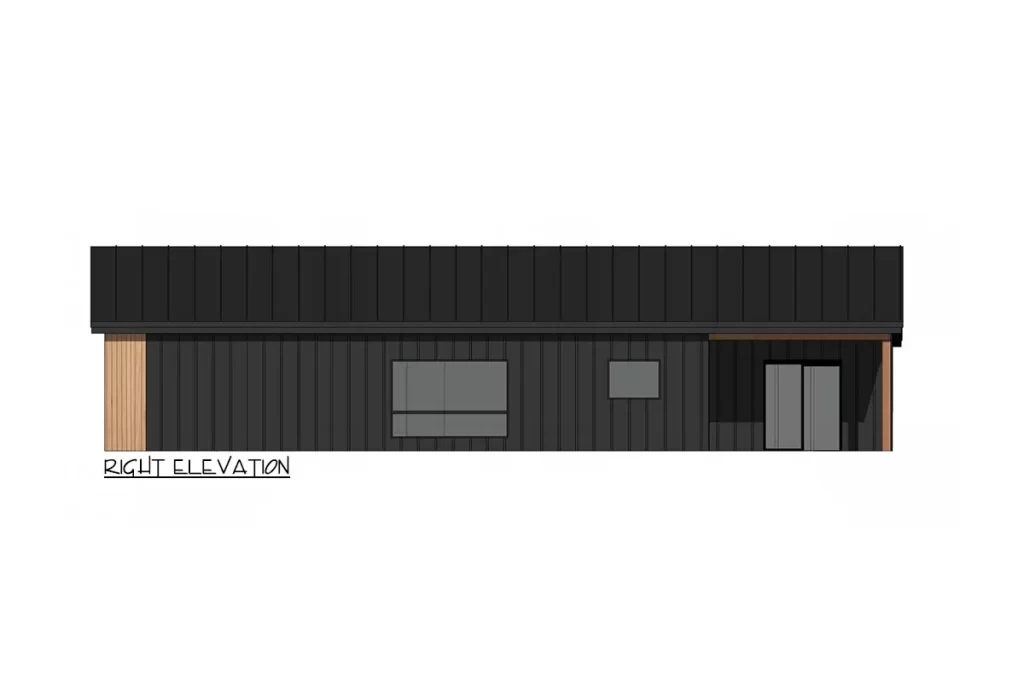
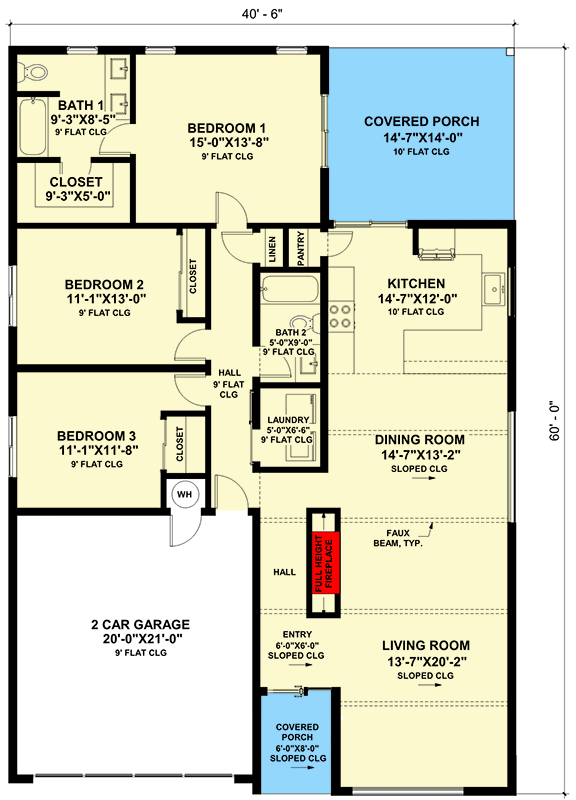
Sunway Steel Homes’ Designs:
Experience modern living with our one-level home plan at Sunway Steel Homes, featuring a stylish shed-style roof and contemporary siding materials. The open-concept living space extends from front to back, illuminated by an oversized window that fills the interior with natural light. Faux beams add architectural interest overhead, and the kitchen opens onto a covered porch for seamless indoor-outdoor living.
Key Features:
Open-Concept Design: The living space flows seamlessly from front to back, enhanced by an oversized window for abundant natural light.
Modern Aesthetics: Stylish shed-style roof and contemporary siding materials create a sleek exterior.
Primary Bedroom Retreat: The primary bedroom is located at the rear for privacy and offers direct access to the rear porch. It includes a spacious walk-in closet.
Functional Layout: Entering from the forward-facing double garage, find a convenient laundry room and a full bathroom nearby, enhancing practicality.
Summary:
Embrace modern elegance and efficiency with Sunway Steel Homes’ thoughtfully designed one-level home plan. This compact and rectangular design ensures budget-friendly construction while delivering contemporary style and functional living spaces. Ideal for those seeking a blend of modern aesthetics and practicality, Sunway Steel Homes offers a home plan that meets both lifestyle and budgetary needs.
Copyright: ArchitecturalDesigns.com
Contact Us
Website Design. Copyright 2024. Sunway Homes, S.A. de C.V.
Sunway Homes, a division of MYLBH Mining Company, LLC.
221 North Kansas, Suite 700, El Paso, TX 79901, USA. Phone: 1-800-561-3004. Email: mar@sunsteelhomes.com.









