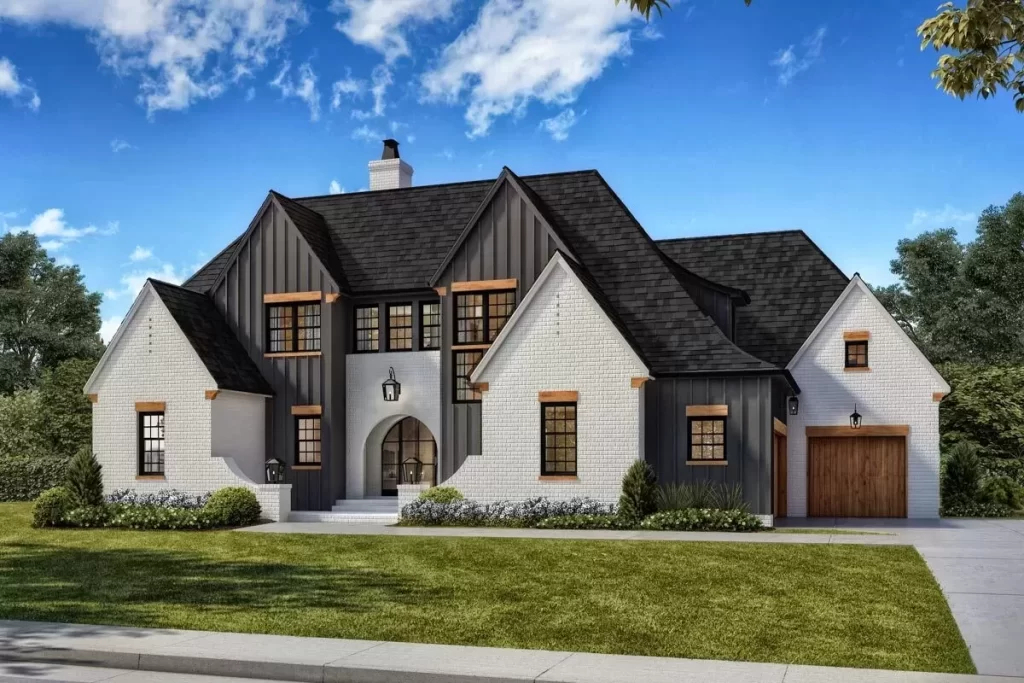The Harley
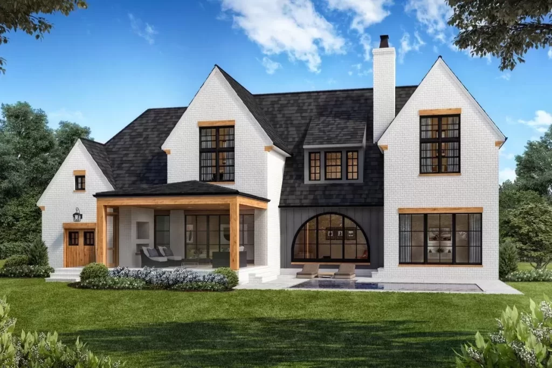
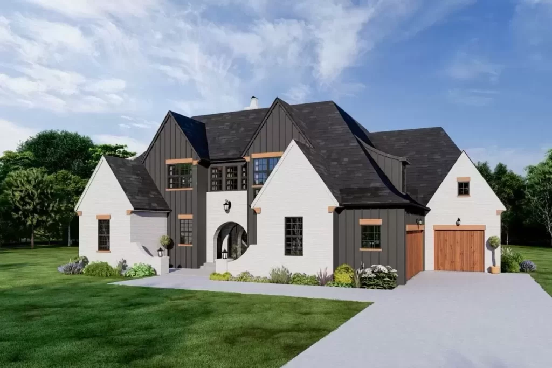
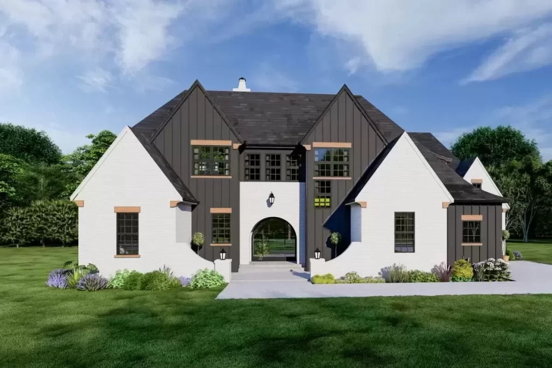

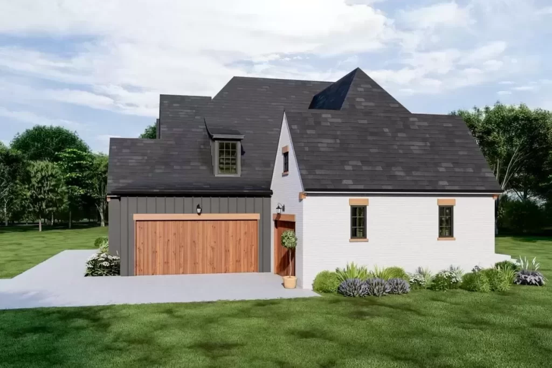
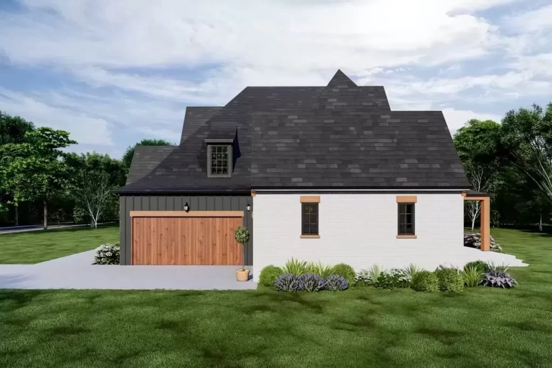
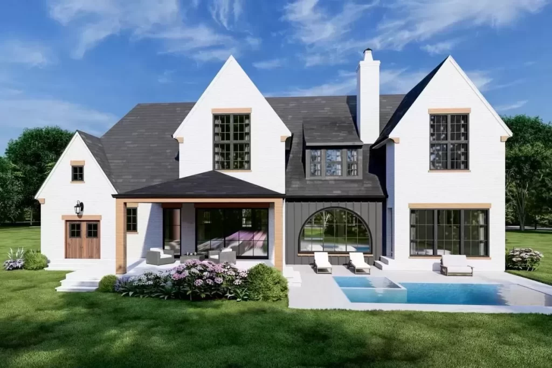
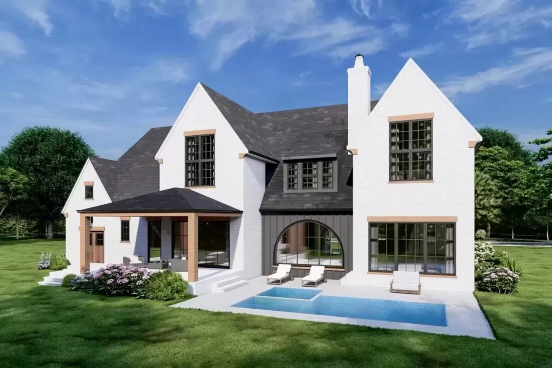
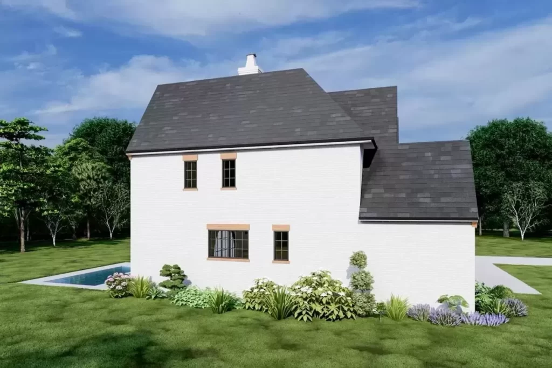
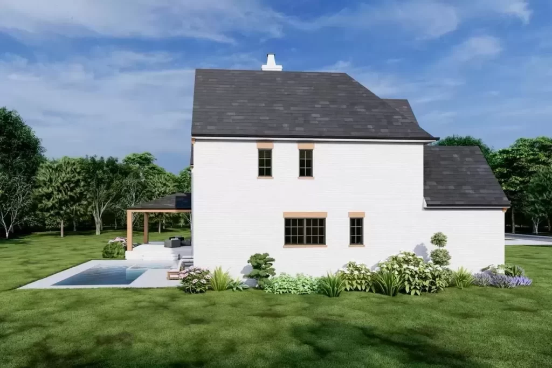

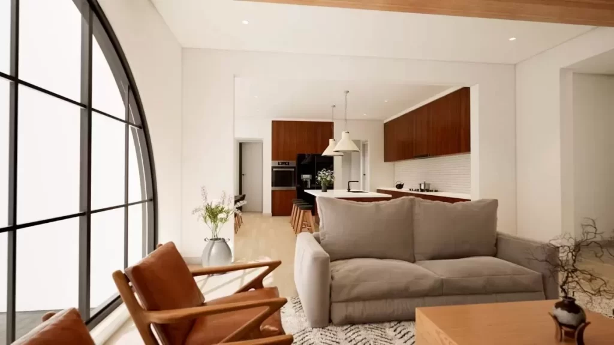
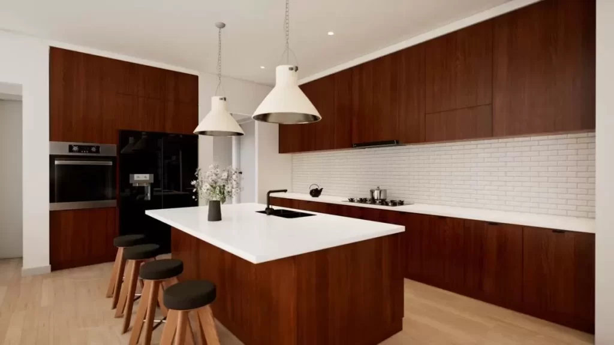
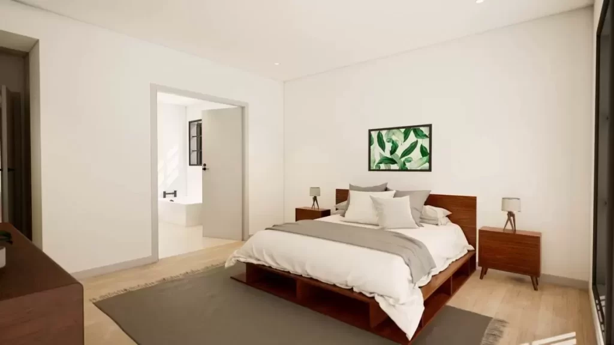

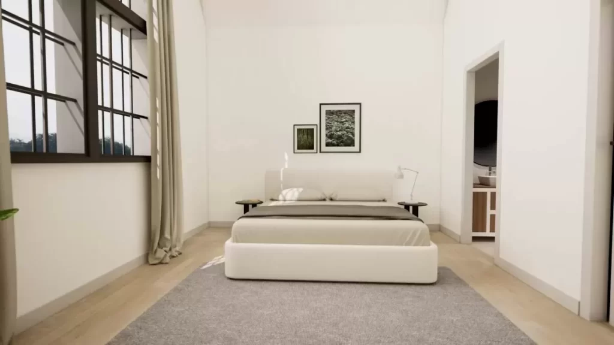
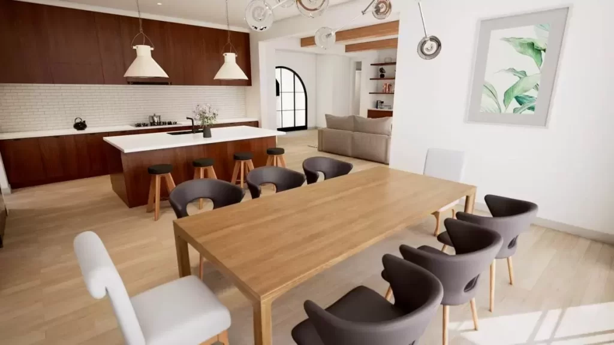
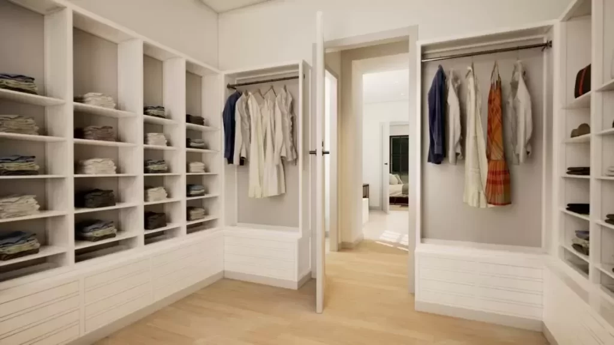

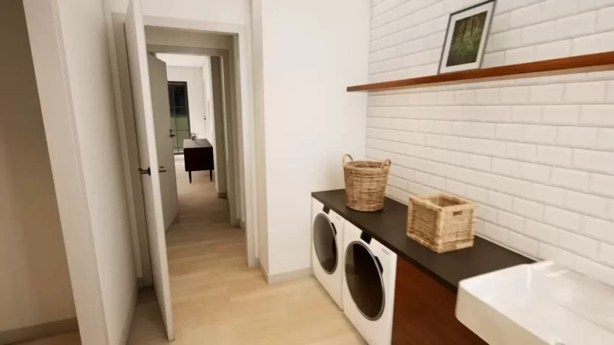
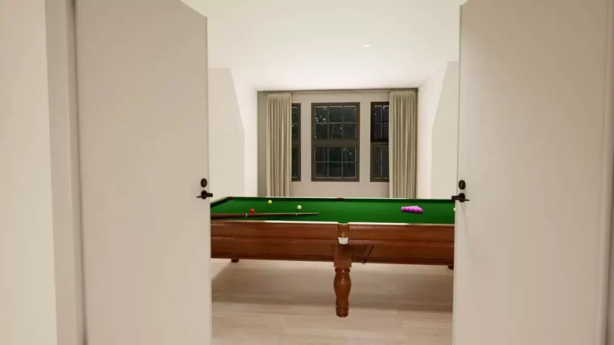

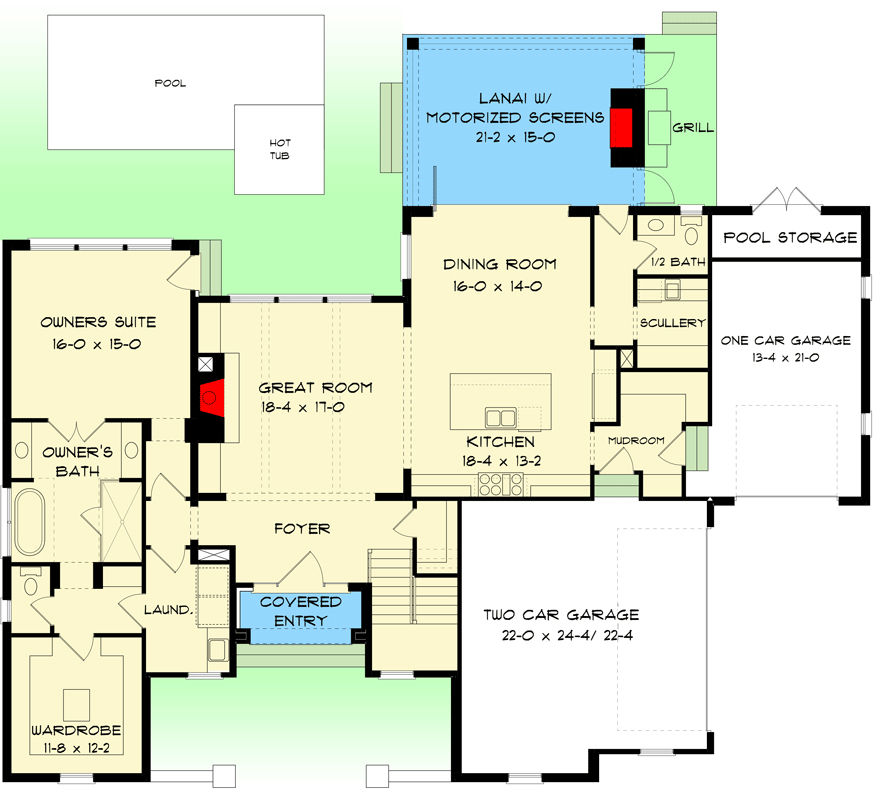
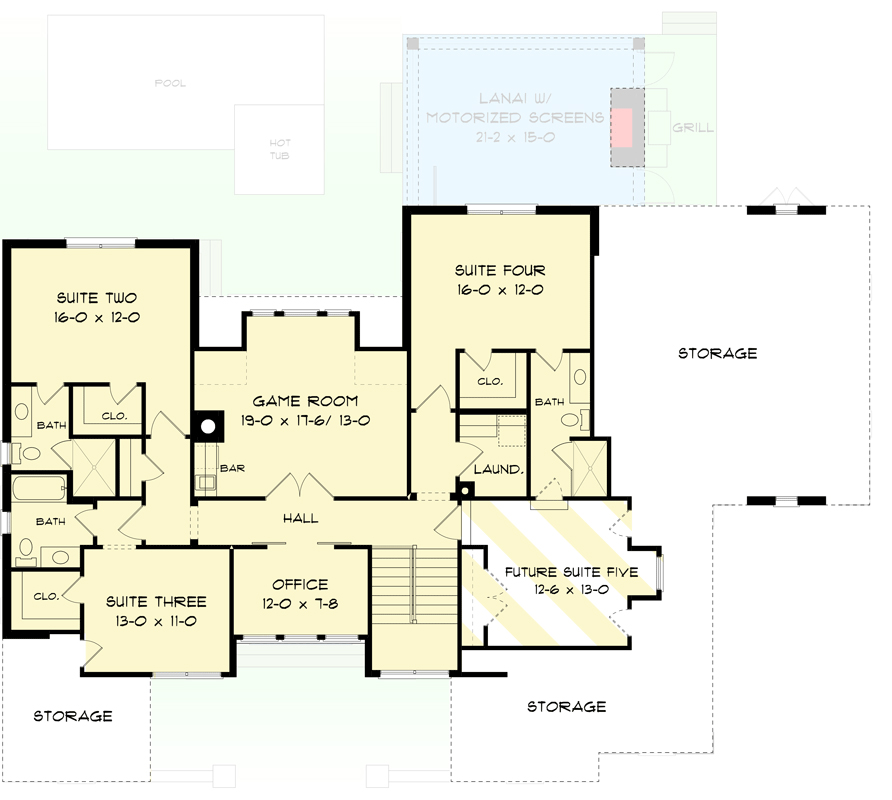
-
Sunway Homes’ Steel Framing Packages. Beautiful Country Residence Design:
Discover the timeless appeal of this Transitional Country home plan, crafted exclusively by Architectural Designs, and steel framed by Sunway Homes. Its stunning exterior blends traditional charm with modern elements, ensuring maximum curb appeal.
Inside, exposed beams grace the great room’s ceiling, while an expansive opening into the kitchen fosters a seamless flow between living spaces. The dining room’s rear wall retracts, extending the living area onto the lanai equipped with motorized screens for added comfort.
Entertaining is made easy with a scullery featuring a prep sink, while a mudroom near the kitchen welcomes family arriving from the 3-car garage.
On the main level, the owner’s suite offers convenience, located next to a laundry room accessible from the owner’s closet.
Upstairs, three bedroom suites and a home office surround a spacious game room. An optional fifth suite provides flexibility for future expansion.
- Copyright: ArchitecturalDesigns.com
Contact Us
Website Design. Copyright 2024. Sunway Homes, S.A. de C.V.
Sunway Homes, a division of MYLBH Mining Company, LLC.
221 North Kansas, Suite 700, El Paso, TX 79901, USA. Phone: 1800-561-3004. Email: [email protected].

