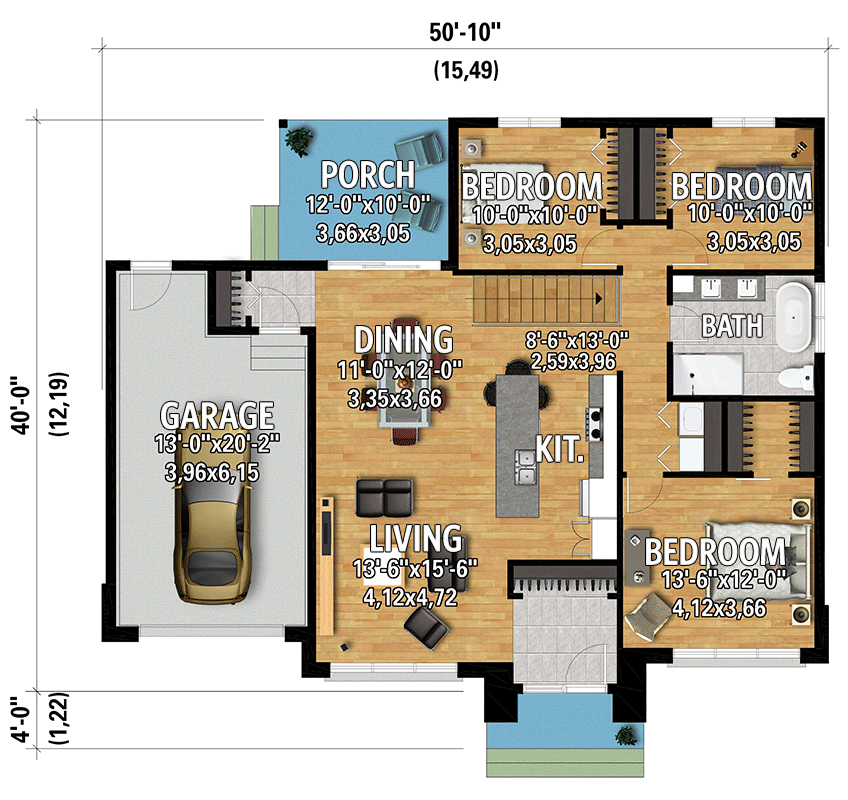The Hazel

Square Footage Breakdown
Total Heated Area: 1,339 sq. ft.
Garage: 262 Sq. Ft.
Porch, Combined: 152 Sq. Ft.
Total Framed Area: 1,753 Sq. Ft.
Sunway Homes Steel Frames: Mid-Century Modern House Plan
This one-story mid-century modern house plan by Sunway Homes offers 1,339 square feet of heated living space, featuring 3 bedrooms and 1 bath.
Key Features:
- Efficient Layout: All bedrooms are clustered on the right and in the back, with the master suite located in the front. Laundry is conveniently situated in the hall.
- Open-Concept Living: The living room, dining room, and kitchen with a large central island flow seamlessly together, creating an inviting and spacious living area.
- Outdoor Access: Sliding doors on the back wall of the dining room open to a covered rear porch, perfect for outdoor relaxation.
- 1-Car Garage: The 336 square foot garage provides ample space and includes access to the home through a mudroom with a closet.
Experience the blend of style and functionality with this mid-century modern steel frame home from Sunway Homes.
Copyright: ArchitecturalDesigns.com
Contact Us
Website Design. Copyright 2024. Sunway Homes, S.A. de C.V.
Sunway Homes, a division of MYLBH Mining Company, LLC.
221 North Kansas, Suite 700, El Paso, TX 79901, USA. Phone: 1-800-561-3004. Email: [email protected].










