The Lena
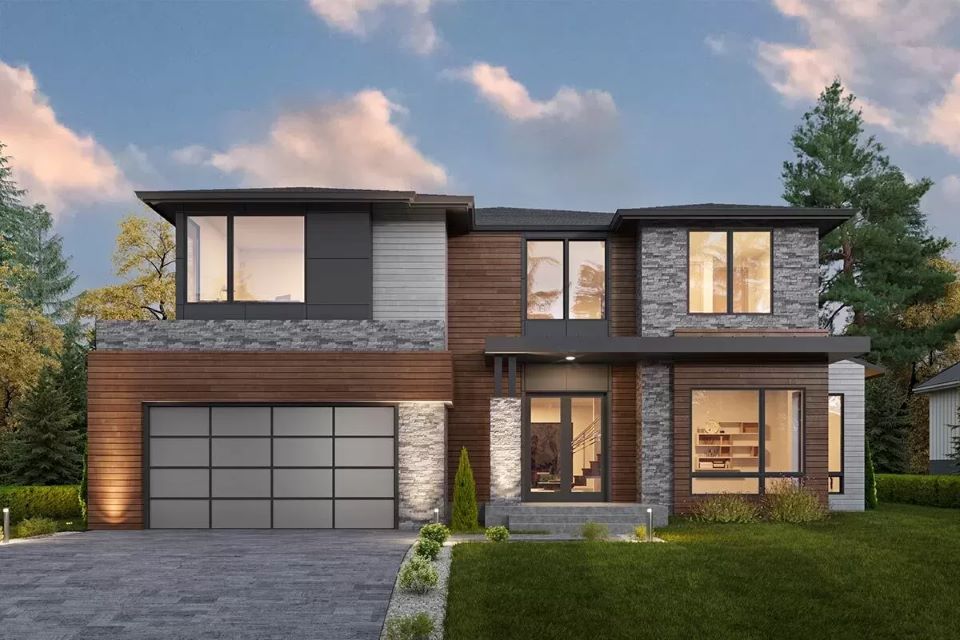
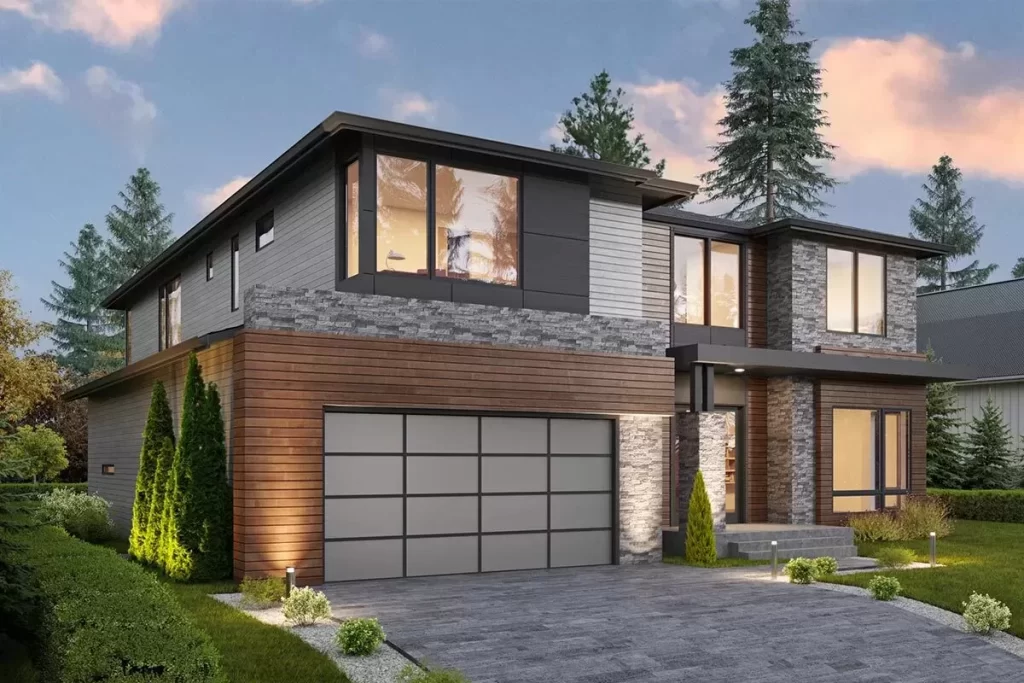
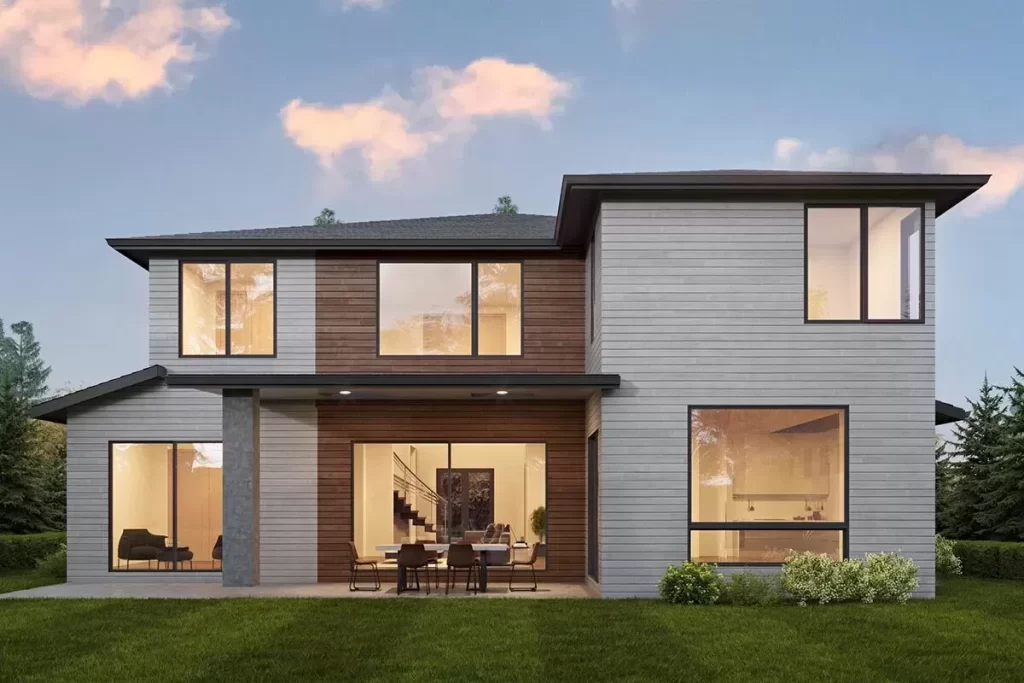
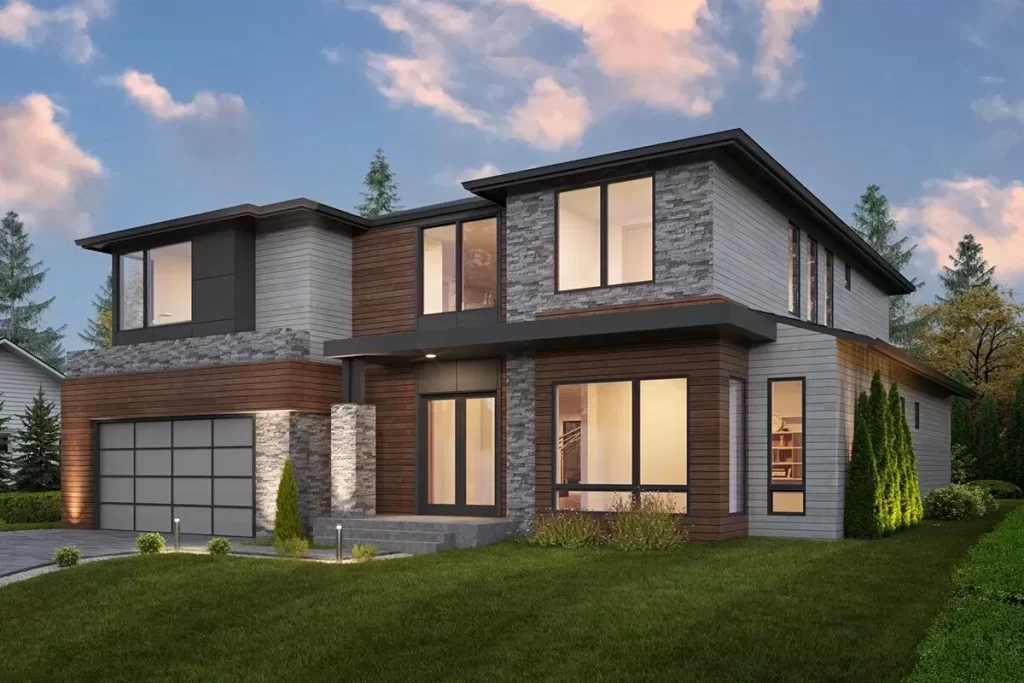
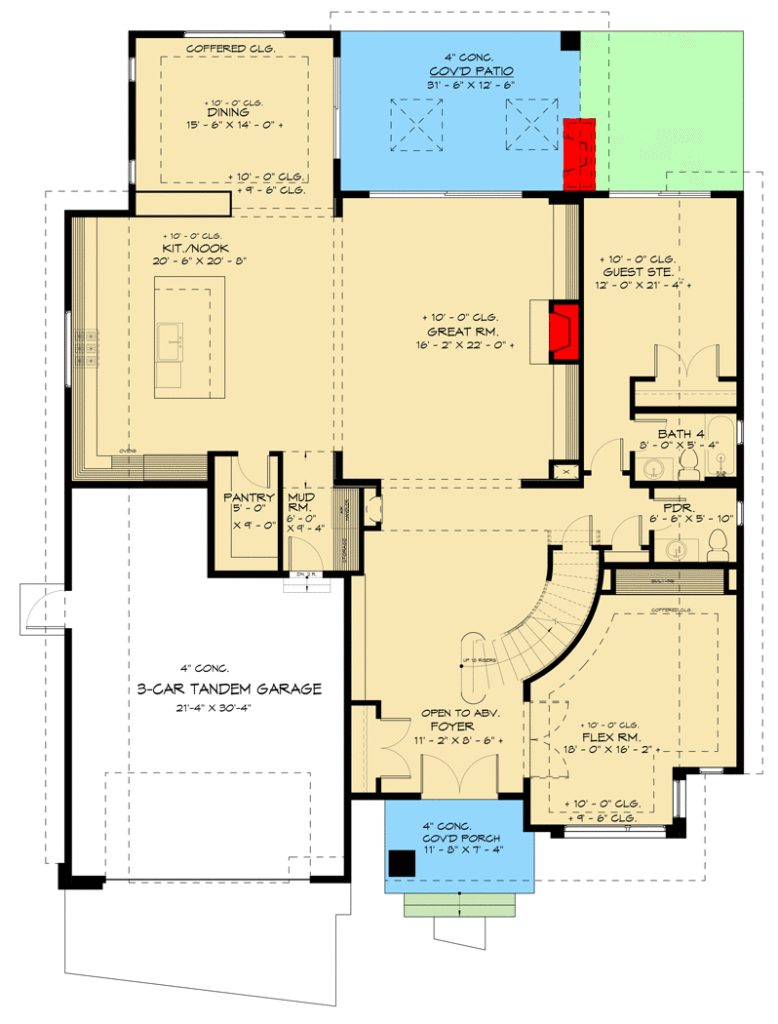
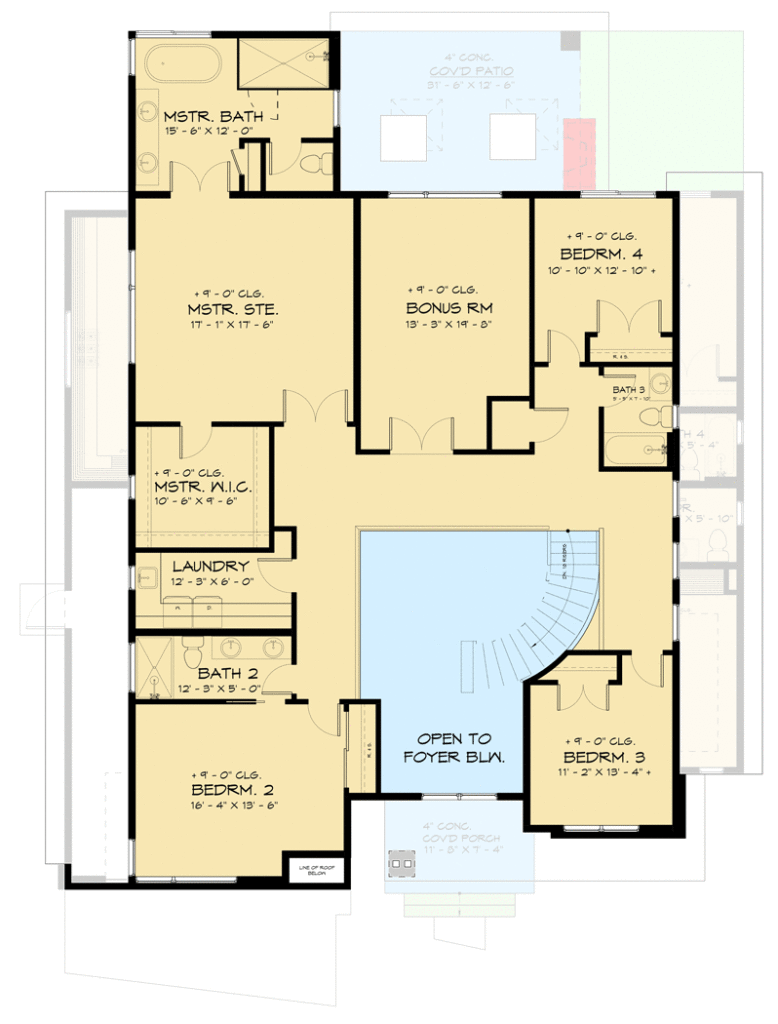
-
Sunway Homes’ Steel Structures. Impressive Contemporary Residence:
Spacious 5-Bedroom House Plan with 4,353 Sq Ft of Heated Living Space
Discover unparalleled luxury with Sunway Homes’ Steel Structures, offering an expansive 4,353 square feet of heated living space. This thoughtfully designed house plan features 5 bedrooms, 4.5 bathrooms, and a 602-square-foot 2-car garage.
Main Level: Elegant Entry and Open-Concept Living
Enter through French doors into a stunning two-story foyer, where a flex room and staircase set the stage for this elegant home. The great room, seamlessly connected to the kitchen and dining area, offers a spacious environment perfect for family gatherings. Enjoy easy access to the covered rear patio through sliding doors, making indoor-outdoor living a breeze.
A private guest suite, located on the right side of the home, features its own bathroom and direct access to the back patio, providing comfort and privacy for visitors.
Upper Level: Bedrooms and Bonus Spaces
Upstairs, you’ll find the remaining bedrooms, each designed with comfort in mind. The master suite offers a luxurious retreat, while the additional bedrooms provide ample space for family or guests. The conveniently located laundry room simplifies household chores. A versatile bonus room, included in the total living area, adds flexibility to meet your family’s needs, whether as a media room, home office, or play area.
Experience the perfect blend of luxury, comfort, and functionality with Sunway Homes’ Steel Structures. Every detail of this house plan is designed to enhance your living experience.
Copyright: ArchitecturalDesigns.com
Contact Us
Website Design. Copyright 2024. Sunway Homes, S.A. de C.V.
Sunway Homes, a division of MYLBH Mining Company, LLC.
221 North Kansas, Suite 700, El Paso, TX 79901, USA. Phone: 1800-561-3004. Email: [email protected].









