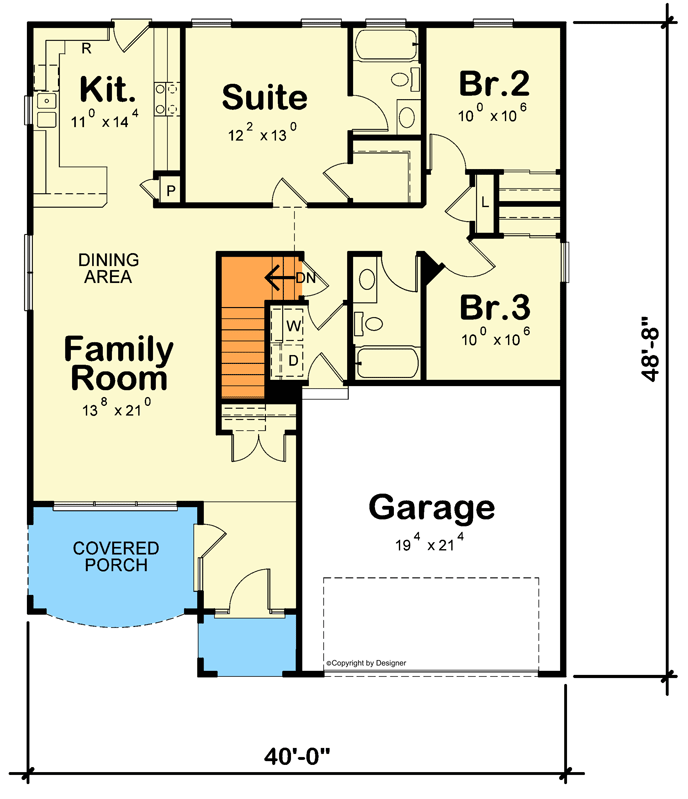The Natalie

For Slab Foundation, the stairs space is open.

Square Footage Breakdown
Total Heated Area: 1,324 sq. ft.
Porch, Front: 135 sq. ft.
Garage: 412 Sq. Ft.
Total Framed Area: 1,871 Sq. Ft.
On Basement Foundation Opcion please add 1,324 Sq. Ft. to framed area.
Sunway Homes: Steel Frame Homes
Discover the charm of this Transitional Craftsman home plan by Sunway Homes, featuring a distinctive single shed dormer with metal roof accents.
Key Features:
- Welcoming Entryway: A coat closet in the entryway leads seamlessly into the family and dining areas.
- Open Kitchen: The kitchen boasts a peninsula-style eating bar that connects to the family room, providing a convenient space for quick meals.
- Main Level Bedrooms: Three bedrooms are located on the main level, including the primary suite with a full bathroom and walk-in closet.
- Convenient Laundry: The laundry room is conveniently situated next to the entry from the double garage, adjacent to the staircase leading to the finished basement.
- Customizable Second Floor: The second floor plan can be designed to meet the owner’s specific needs.
Embrace the perfect blend of charm and functionality with this beautifully steel frame home designed by ArchitecturalDesigns.com and engineered and manufactured by Sunway Homes.
- Copyright: ArchitecturalDesigns.com
Contact Us
Website Design. Copyright 2024. Sunway Homes, S.A. de C.V.
Sunway Homes, a division of MYLBH Mining Company, LLC.
221 North Kansas, Suite 700, El Paso, TX 79901, USA. Phone: 1-800-561-3004. Email: [email protected].









