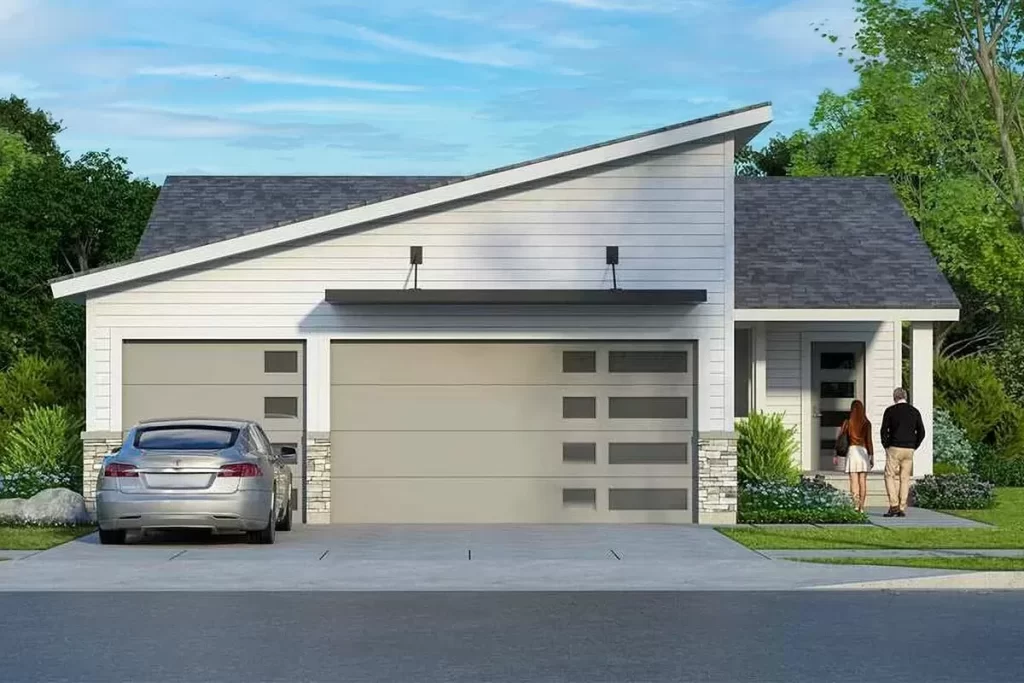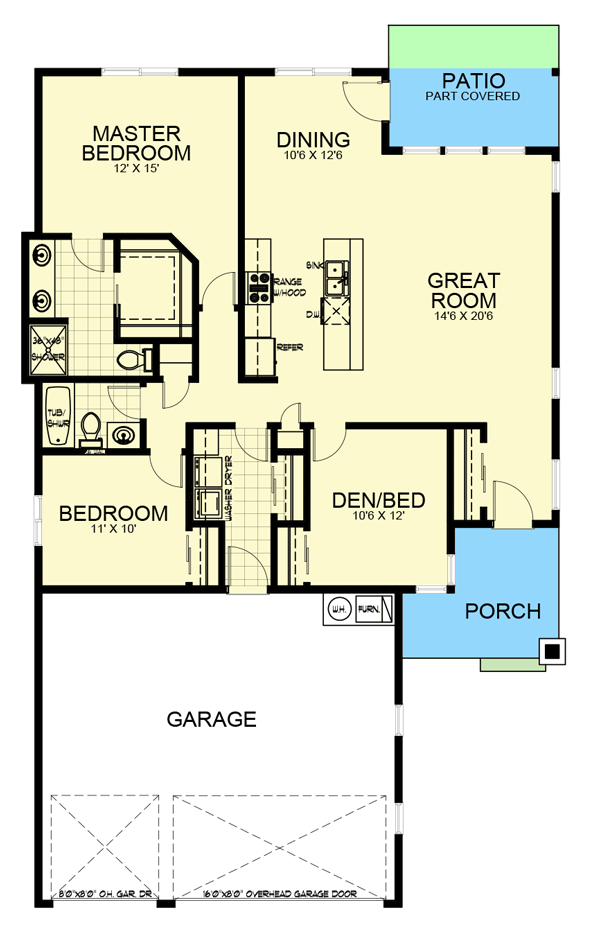The Willow


Sunway Homes Steel Structures:
Explore Sunway Steel Framed Homes’ modern plan offering 2 bedrooms plus a flex bedroom/den, two bathrooms, and 1,494 square feet of heated living space. The garage accommodates three vehicles with two doors (8′ by 8′ and 16′ by 8′).
Enter through the covered porch to enjoy views extending through the home to the backyard. The open concept layout is ideal for entertaining, featuring a kitchen with an island offering casual seating and a double sink. A door in the dining area provides access to the backyard.
Bedrooms are clustered on the left side of the home, with the master suite located at the rear boasting a 5-fixture bath and a spacious walk-in closet.
- Copyright ArchitecturalDesigns.com
Contact Us
Website Design. Copyright 2024. Sunway Homes, S.A. de C.V.
Sunway Homes, a division of MYLBH Mining Company, LLC.
221 North Kansas, Suite 700, El Paso, TX 79901, USA. Phone: 1-800-561-3004. Email: [email protected].









